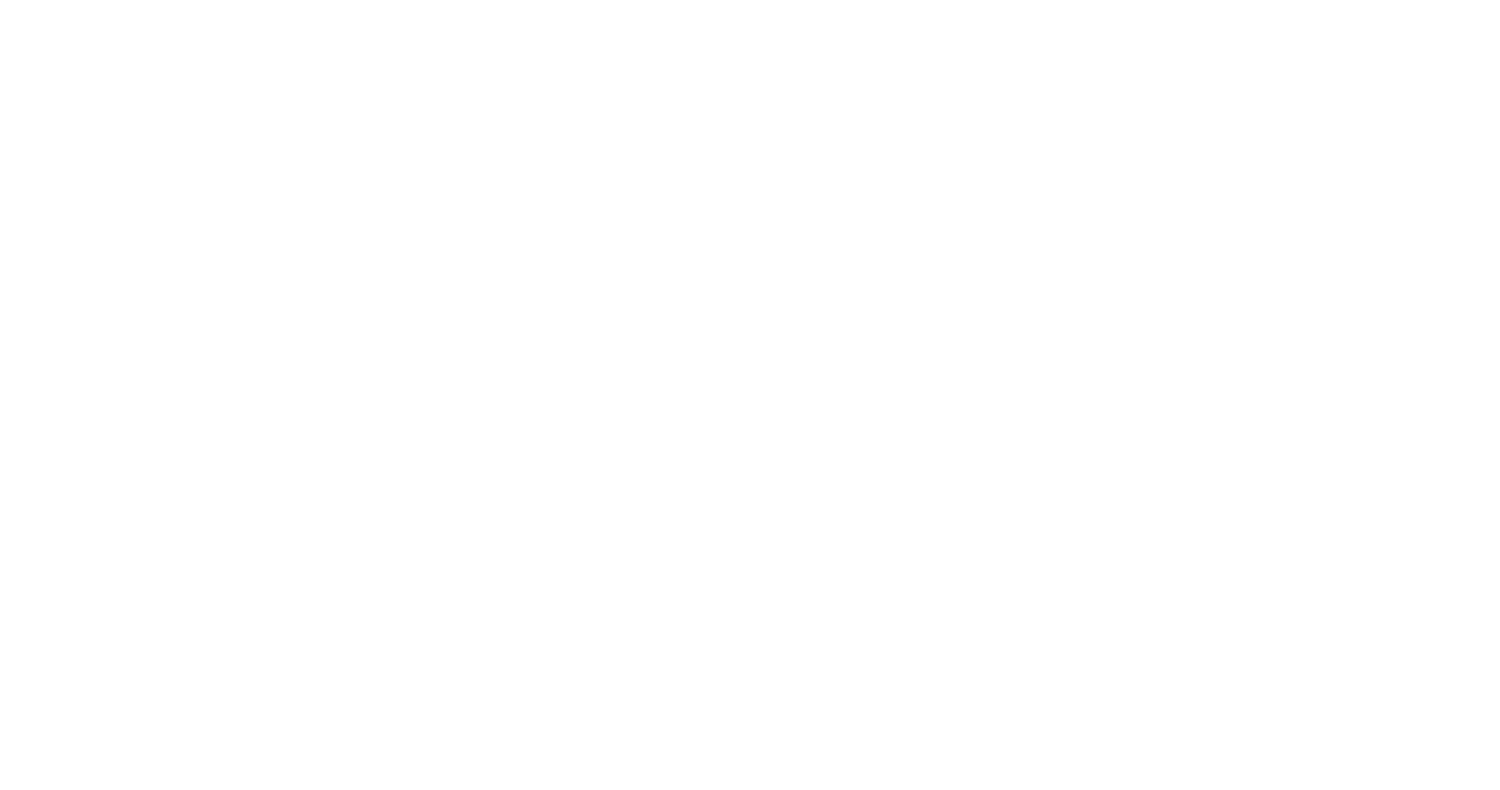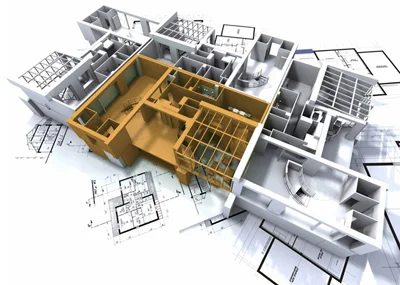All great projects start as ideas.
3D Architectural visualization is the process of generating 3 dimensional virtual images on computer to visualize the architectural structure of your project before it's built or renovated in real life. It allows your idea to take form, creating accurate imagery that reflects the planned construction, its materials and look before even beginning the construction.
Computerized 3D architectural simulations can also help communicate your design ideas to potential investors and urban planners during presentations.
Real Estate developers, architects, interior designers, township and landscape designers use architectural rendering/visualization to analyze and proof design. On the other hand, marketeers and sales departments use the images of virtual reality to showcase future projects to potential prospects.
Common uses:
01
Design development and pre-visualization of new design developments.
02
Development approval processes
03
Presentations for pre-construction sales
04
Construction plans from design to documentation
05
Fly-through presentations and movie footage for marketing and sales purposes.


