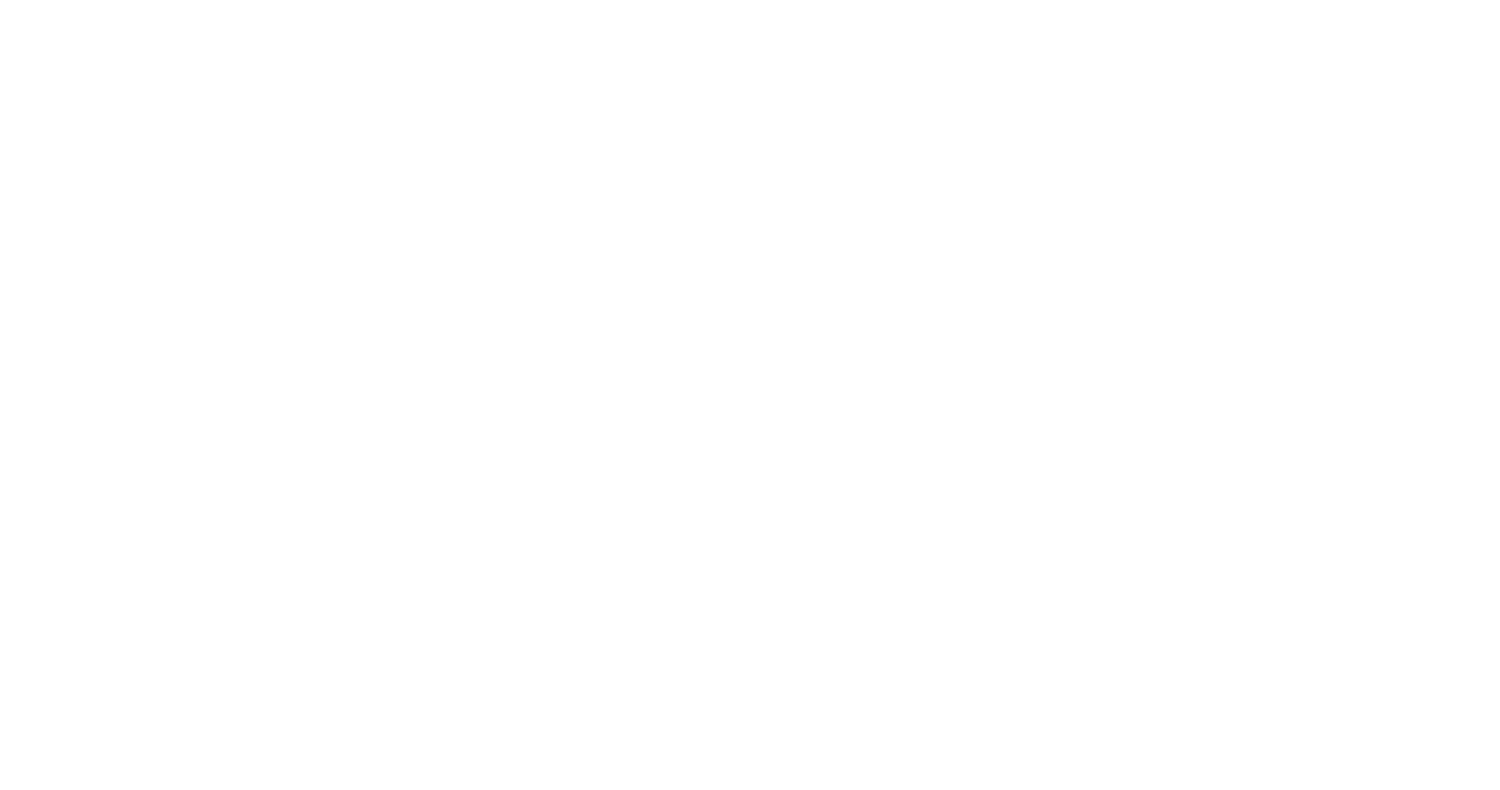Why is this important?
Architectural rendering is used in the Real Estate and construction industry because it gives clients the chance to visualize and promote sales of any project, before even laying the first brick.
Who doesn't want to save effort, time and money?
Through architectural rendering, clients get an opportunity to make alterations at an early stage in the project. Sometimes it helps identifying potential faults and enhancements and making design modifications to the project at a very early stage, saving lots of company time and money, and more importantly, saving the client from being disappointed down the line.
That leads us to the critical task of choosing the right architectural renderer for your specific purposes and needs. This could get really daunting since as you can imagine, the list of architectural rendering companies is HUGE (most amateurs, some pros) and you will find an extensive variety of pricing policies, product qualities and customer service experiences.
How do I make the right choice?
You may choose to spend time looking through 100’s of studios and independent offers out there, but we recommend asking yourselves these four questions before finally choosing what is best for your business:
1. Do you like the architectural rendering style?
With so many different types of rendering quality out there, you need to find the style and quality that fits what you expect. If an image portfolio doesn't grab your attention immediately, then most likely it won’t grab your client’s attention either… we recommend you keep searching!
2. Do you know who you are hiring?
Once you have viewed some great styles and portfolios, it’s important that you know and trust who you are hiring. You should expect a better outcome and obviously a better service, if you hire a provider that has experience, a good reputation and a client list that reassures you.
3. Do they offer guarantee?
It’s very important the architectural rendering service you are evaluating offers a guarantee of the quality of the work, and that it will match the portfolio that they are advertising.
4. Is that a good price?
Price is relative. This is something you will have to determine based on your budget and the type of service that fits what you need. Some architectural rendering services provide you with standardized quotes for standardized quality. We think, on the other hand that a tailored economic proposal based on each project’s requirements. is a more transparent and reliable communication that would lead both ends to a better understanding of the final outcome.
The choice is really yours, although we highly recommend you take these variables in account before making the choice to trust a rendering or 3D services provider.
Hopefully you find this useful, and hope to be able to serve you in the near future!





