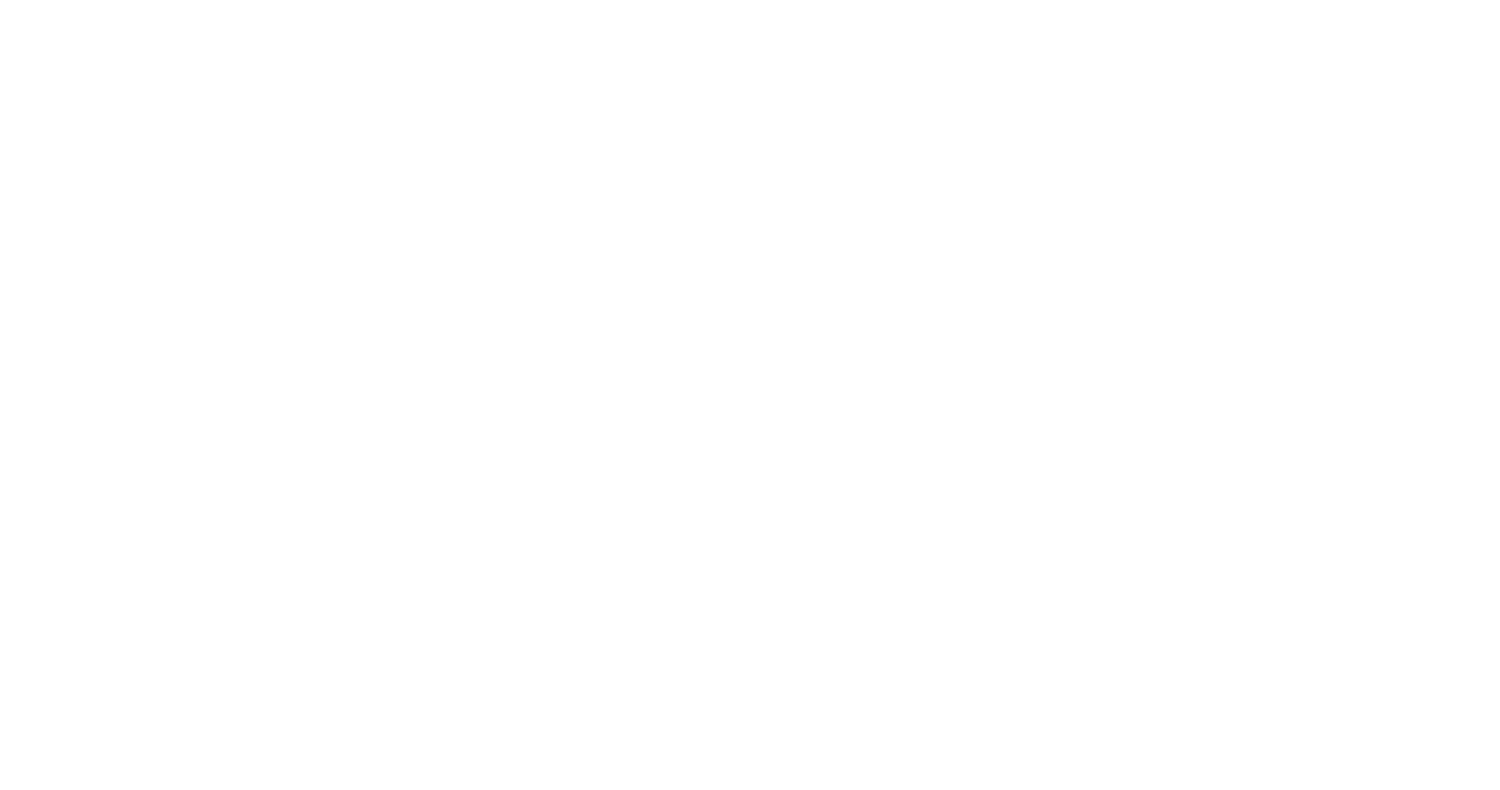There is much buzz around how far virtual reality is going to sink into the masses. Some people say the VR revolution is coming to stay, a few others think its popularity will banish before it takes hold. The one thing is true: There is a widespread awareness that unique virtual experiences are out there, and people are wondering and waiting for it to cross their path. Consumers are expecting at this time to experience and be wowed by their potential investments before making any decisions.
So, the thing is, no matter what happens with VR in the future, it is an impending truth that the design and construction industry will move promptly to the adaptation of VR rather than the opposite. Most larger firms are already using it in their marketing, so soon the market will not only accept it, but probably also demand it.
VR seems to be the next step in evolution, and it will change the way we understand the world.
For a tailored quote, click here and send us your information.





